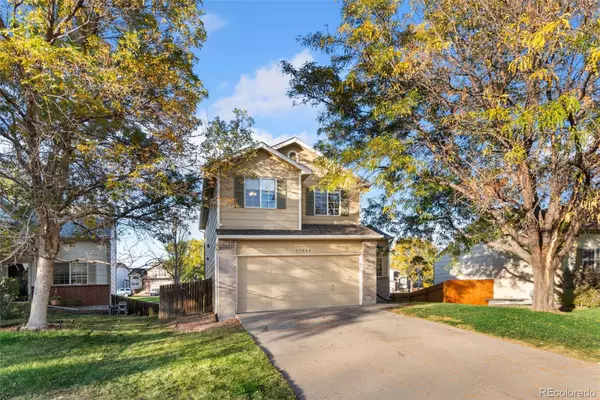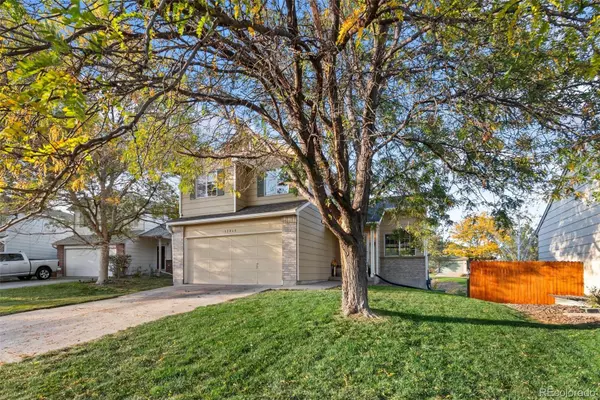$506,000
$500,000
1.2%For more information regarding the value of a property, please contact us for a free consultation.
3 Beds
4 Baths
2,009 SqFt
SOLD DATE : 11/20/2024
Key Details
Sold Price $506,000
Property Type Single Family Home
Sub Type Single Family Residence
Listing Status Sold
Purchase Type For Sale
Square Footage 2,009 sqft
Price per Sqft $251
Subdivision Woodbridge Station
MLS Listing ID 5845406
Sold Date 11/20/24
Style Contemporary
Bedrooms 3
Full Baths 1
Half Baths 1
Three Quarter Bath 2
Condo Fees $200
HOA Fees $16/ann
HOA Y/N Yes
Abv Grd Liv Area 1,388
Originating Board recolorado
Year Built 1998
Annual Tax Amount $3,438
Tax Year 2023
Lot Size 5,227 Sqft
Acres 0.12
Property Description
Lovingly maintained 3 bed 4 bath, 2 story sitting in idyllic deep cul-de-sac awaits its next owner. This home offers a peaceful sanctuary surrounded by nature, perfect for relaxation and rejuvenation. Enjoy the tranquility of the green belt view from the wood deck, basking in the natural beauty that envelops this charming property. Experience the convenience and elegance of the open floor plan, with its abundance of natural light enhancing the warmth and comfort of each room. The kitchen, complete with a rolling island and top-of-the-line stainless steel appliances, is a chef's delight, promising culinary adventures and delightful meals. Discover the serenity of the finished walkout basement, a versatile space offering both functionality and comfort. Embrace the well-maintained yard as your personal oasis, where every corner invites you to unwind and appreciate the beauty of the outdoors. And with the new roof ensuring peace of mind, this home is ready to welcome you into a life of comfort and community.
Location
State CO
County Adams
Zoning RES
Rooms
Basement Bath/Stubbed, Finished, Full, Walk-Out Access
Interior
Interior Features High Ceilings, High Speed Internet, Kitchen Island, Pantry, Primary Suite, Walk-In Closet(s)
Heating Forced Air
Cooling Central Air
Flooring Carpet, Tile, Wood
Fireplaces Type Gas, Gas Log, Living Room
Fireplace N
Appliance Dishwasher, Disposal, Dryer, Gas Water Heater, Microwave, Oven, Range, Range Hood, Refrigerator, Washer
Exterior
Exterior Feature Private Yard
Parking Features Concrete, Lighted
Garage Spaces 2.0
Roof Type Composition
Total Parking Spaces 2
Garage Yes
Building
Lot Description Cul-De-Sac, Sprinklers In Front, Sprinklers In Rear
Sewer Public Sewer
Level or Stories Two
Structure Type Frame,Wood Siding
Schools
Elementary Schools Eagleview
Middle Schools Rocky Top
High Schools Horizon
School District Adams 12 5 Star Schl
Others
Senior Community No
Ownership Individual
Acceptable Financing Cash, Conventional, FHA, VA Loan
Listing Terms Cash, Conventional, FHA, VA Loan
Special Listing Condition None
Read Less Info
Want to know what your home might be worth? Contact us for a FREE valuation!

Our team is ready to help you sell your home for the highest possible price ASAP

© 2024 METROLIST, INC., DBA RECOLORADO® – All Rights Reserved
6455 S. Yosemite St., Suite 500 Greenwood Village, CO 80111 USA
Bought with 8z Real Estate

Making real estate fun, simple and stress-free!






