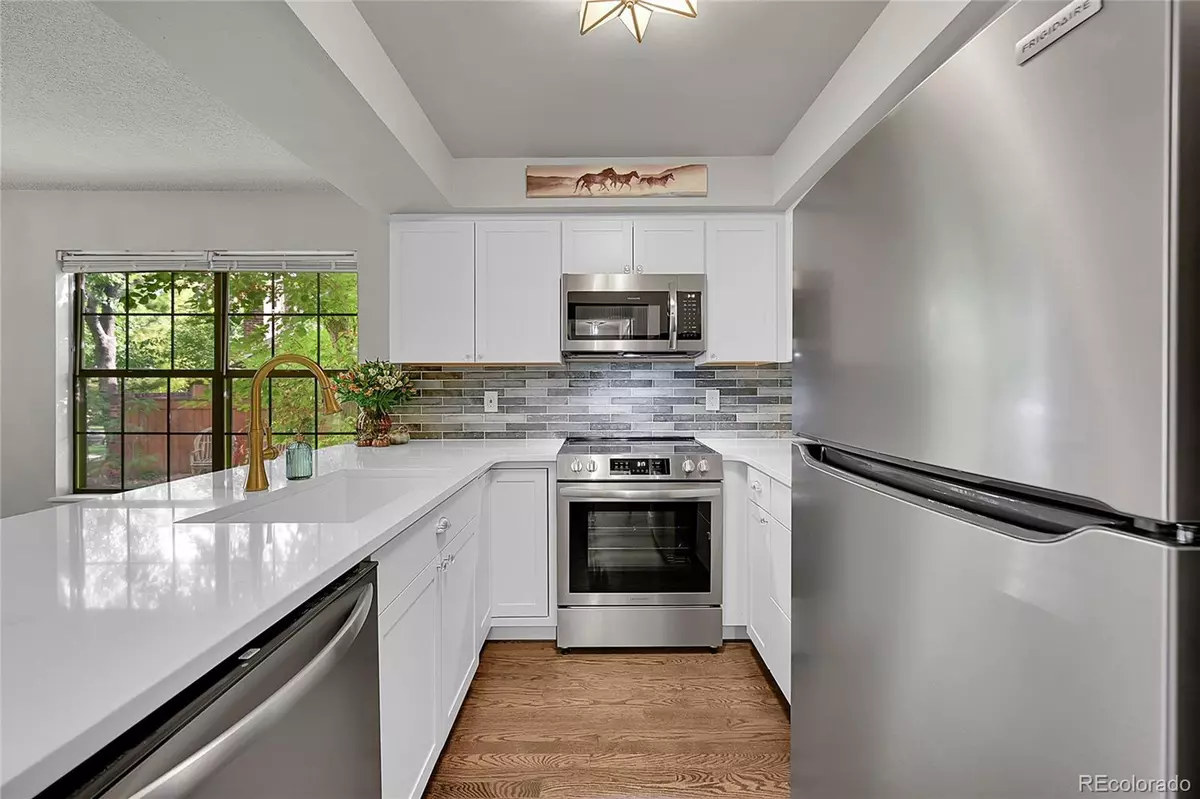$510,000
$535,000
4.7%For more information regarding the value of a property, please contact us for a free consultation.
3 Beds
4 Baths
2,184 SqFt
SOLD DATE : 11/20/2024
Key Details
Sold Price $510,000
Property Type Townhouse
Sub Type Townhouse
Listing Status Sold
Purchase Type For Sale
Square Footage 2,184 sqft
Price per Sqft $233
Subdivision Ken Caryl Ranch Plains
MLS Listing ID 3101448
Sold Date 11/20/24
Bedrooms 3
Full Baths 2
Half Baths 1
Condo Fees $365
HOA Fees $365/mo
HOA Y/N Yes
Abv Grd Liv Area 1,470
Originating Board recolorado
Year Built 1983
Annual Tax Amount $2,158
Tax Year 2023
Property Description
Charming end unit townhome beautifully remodeled throughout. Gorgeous new bathrooms and bright new kitchen with stainless steel appliances. New real wood flooring throughout main level and upstairs. Numerous possibilities in the finished basement with new flooring. Easily convert basement to a suite simply by moving washer and dryer to main level. Fresh paint throughout. Private and cozy back patio with new wood decking, perfect for warm summer nights. Enjoy neighborhood amenities including clubhouse, tennis court and pool as well as access to private Ken Caryl Ranch trails. This home won't last, don't let it slip away!! HOA fees include Clubhouse, Playground, Pool, Tennis Courts, Private Trails, Insurance, Irrigation, Grounds Maintenance, Structure Maintenance, Recycling, Trash, Water
Location
State CO
County Jefferson
Zoning P-D
Rooms
Basement Finished
Interior
Heating Forced Air
Cooling Central Air
Flooring Laminate, Wood
Fireplace N
Appliance Dishwasher, Dryer, Microwave, Oven, Refrigerator, Washer
Exterior
Garage Spaces 2.0
Roof Type Unknown
Total Parking Spaces 2
Garage Yes
Building
Sewer Public Sewer
Level or Stories Two
Structure Type Wood Siding
Schools
Elementary Schools Shaffer
Middle Schools Falcon Bluffs
High Schools Chatfield
School District Jefferson County R-1
Others
Senior Community No
Ownership Individual
Acceptable Financing Cash, Conventional, FHA, VA Loan
Listing Terms Cash, Conventional, FHA, VA Loan
Special Listing Condition None
Read Less Info
Want to know what your home might be worth? Contact us for a FREE valuation!

Our team is ready to help you sell your home for the highest possible price ASAP

© 2025 METROLIST, INC., DBA RECOLORADO® – All Rights Reserved
6455 S. Yosemite St., Suite 500 Greenwood Village, CO 80111 USA
Bought with Keller Williams DTC
Making real estate fun, simple and stress-free!






