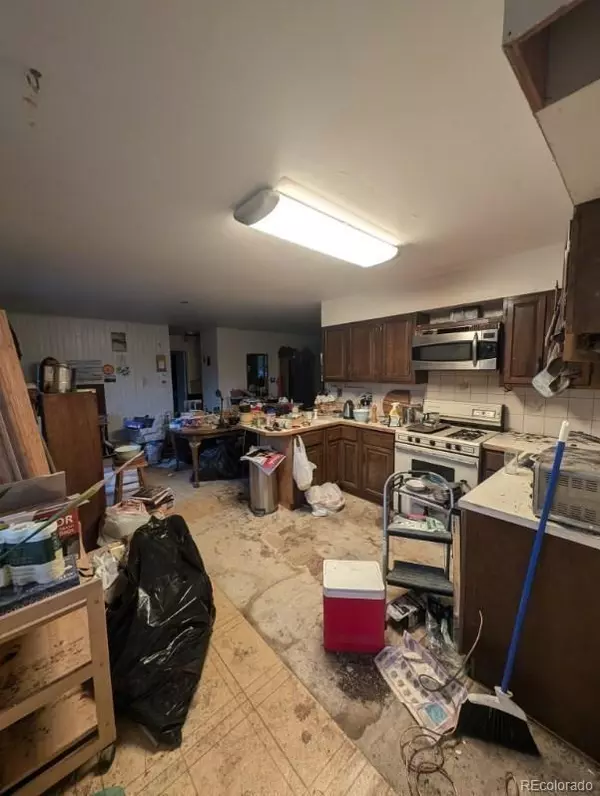$554,000
$600,000
7.7%For more information regarding the value of a property, please contact us for a free consultation.
4 Beds
2 Baths
2,112 SqFt
SOLD DATE : 11/22/2024
Key Details
Sold Price $554,000
Property Type Single Family Home
Sub Type Single Family Residence
Listing Status Sold
Purchase Type For Sale
Square Footage 2,112 sqft
Price per Sqft $262
Subdivision Shannon Estates
MLS Listing ID 5725208
Sold Date 11/22/24
Bedrooms 4
Three Quarter Bath 2
HOA Y/N No
Abv Grd Liv Area 1,072
Originating Board recolorado
Year Built 1968
Annual Tax Amount $3,291
Tax Year 2023
Lot Size 0.330 Acres
Acres 0.33
Property Description
Multiple Offers Received- Please submit your highest and best offer by 12:00 P.M. Friday, 11/8. with an acceptance deadline of Friday 11/8 @ 5:30 P.M.
Opportunity Awaits! Discover an exciting investment opportunity with this 4-bedroom, 2-bath ranch-style home, perfectly situated in a quiet, tree-lined cul-de-sac. While it may not be immediately “move-in ready,” it offers a fantastic canvas for those with creative vision and a few tools in hand. The possibilities are endless. The kitchen presents a prime opportunity—whether you prefer the charm of the existing enclosed layout with an adjoining dining area or dream of creating an open-concept space. The flexible floor plan allows for reconfiguration: combine the two main-level bedrooms to craft a luxurious master suite, or retain both for extra convenience. Downstairs, the spacious lower level includes two additional bedrooms, a versatile office or flex space, and a generous family room—perfect for entertaining or creating additional living areas. One of the best features of a ranch with a full basement is the option for main-level living while still enjoying the extra space below. Whether you’re envisioning a separate TV area, a workout room, or even an in-law suite, this home adapts to your needs. Sitting on a rare 1/3-acre lot, this property is surrounded by trees and backs onto open space, offering unparalleled privacy. With the right vision and some effort, this property holds incredible potential to build significant equity. If you’re ready to bring this home to life, the possibilities are truly endless.
Important details: The home will convey as-is with all items in and around the property, including any personal belongings left at closing. This property is being sold strictly AS-IS, with no repairs to be made by the seller. The seller will not accept sight unseen offers. Due to the condition, we are only accepting cash or hard money offers, with proof of funds required at the time of submission.
Location
State CO
County Boulder
Zoning RR
Rooms
Basement Full
Main Level Bedrooms 2
Interior
Heating Forced Air
Cooling None
Fireplace N
Exterior
Garage Spaces 1.0
Roof Type Composition
Total Parking Spaces 1
Garage Yes
Building
Sewer Septic Tank
Water Public
Level or Stories One
Structure Type Brick,Frame
Schools
Elementary Schools Douglass
Middle Schools Platt
High Schools Centaurus
School District Boulder Valley Re 2
Others
Senior Community No
Ownership Individual
Acceptable Financing Cash
Listing Terms Cash
Special Listing Condition None
Read Less Info
Want to know what your home might be worth? Contact us for a FREE valuation!

Our team is ready to help you sell your home for the highest possible price ASAP

© 2024 METROLIST, INC., DBA RECOLORADO® – All Rights Reserved
6455 S. Yosemite St., Suite 500 Greenwood Village, CO 80111 USA
Bought with Sandrock Real Estate

Making real estate fun, simple and stress-free!






