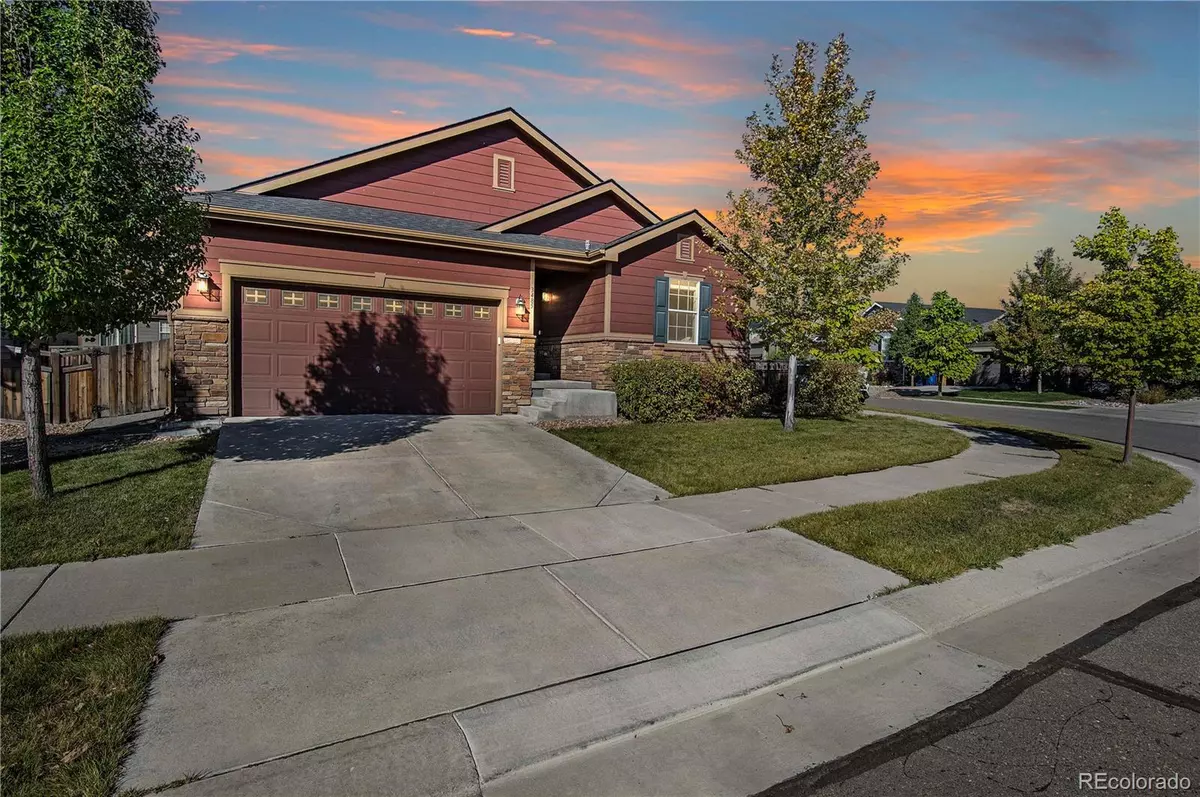$555,000
$554,900
For more information regarding the value of a property, please contact us for a free consultation.
3 Beds
2 Baths
1,886 SqFt
SOLD DATE : 11/27/2024
Key Details
Sold Price $555,000
Property Type Single Family Home
Sub Type Single Family Residence
Listing Status Sold
Purchase Type For Sale
Square Footage 1,886 sqft
Price per Sqft $294
Subdivision Sweetgrass
MLS Listing ID 3700326
Sold Date 11/27/24
Bedrooms 3
Full Baths 2
Condo Fees $55
HOA Fees $55/mo
HOA Y/N Yes
Abv Grd Liv Area 1,886
Originating Board recolorado
Year Built 2017
Annual Tax Amount $4,909
Tax Year 2023
Lot Size 7,405 Sqft
Acres 0.17
Property Description
Beautiful Ranch Home in Sweetgrass – Move-In Ready
Welcome to this exceptional 3-bedroom, 2-bathroom ranch-style home in the desirable Sweetgrass community. This home beautiful home that was built in 2017 offers convenient main-floor living with an open and spacious layout. The kitchen is a chef's dream, featuring gleaming stainless steel appliances, elegant Quartz countertops, upgraded luxury flooring (Installed in 2023), and a reach-in pantry for easy storage. The recently remodeled living space is filled with natural light, perfect for relaxing or entertaining guests.
The unfinished basement, boasting high ceilings and a rough-in, provides endless opportunities for customization—whether you're looking to add extra living space, a home office, or a personal gym. Enjoy the summers at the community pool that is included in the community.
Nestled on a quiet street, this corner lot is perfect for relaxing in the backyard or hosting friends to enjoy the sunsets. Step outside to enjoy the large back patio and fenced yard—ideal for outdoor gatherings and relaxation. The home also features a charming covered front porch and a newer Impact-Resistant Roof (Class 4 shingle roof new in 2023).
Additional highlights include an attached 2-car garage, modern upgrades, and proximity to parks, trails, and schools. This is a rare opportunity to own a move-in-ready home with plenty of potential in a prime location.
Don't miss out—schedule a tour today! Welcome to your new home and story! Come stop by the open house this weekend from 12:30pm - 2:00pm Saturday and Sunday :)
Location
State CO
County Weld
Rooms
Basement Unfinished
Main Level Bedrooms 3
Interior
Interior Features Quartz Counters
Heating Forced Air
Cooling Central Air
Flooring Carpet, Vinyl
Fireplace N
Appliance Dishwasher, Disposal, Dryer, Gas Water Heater, Microwave, Oven, Range, Refrigerator, Washer
Exterior
Exterior Feature Private Yard
Garage Spaces 2.0
Utilities Available Electricity Connected, Natural Gas Connected
Roof Type Composition
Total Parking Spaces 2
Garage Yes
Building
Sewer Public Sewer
Water Public
Level or Stories One
Structure Type Frame
Schools
Elementary Schools Kenneth Homyak
Middle Schools Kenneth Homyak
High Schools Fort Lupton
School District Weld County Re-8
Others
Senior Community No
Ownership Individual
Acceptable Financing Cash, Conventional, FHA, VA Loan
Listing Terms Cash, Conventional, FHA, VA Loan
Special Listing Condition None
Pets Allowed Cats OK, Dogs OK
Read Less Info
Want to know what your home might be worth? Contact us for a FREE valuation!

Our team is ready to help you sell your home for the highest possible price ASAP

© 2025 METROLIST, INC., DBA RECOLORADO® – All Rights Reserved
6455 S. Yosemite St., Suite 500 Greenwood Village, CO 80111 USA
Bought with Coldwell Banker Realty 56
Making real estate fun, simple and stress-free!






