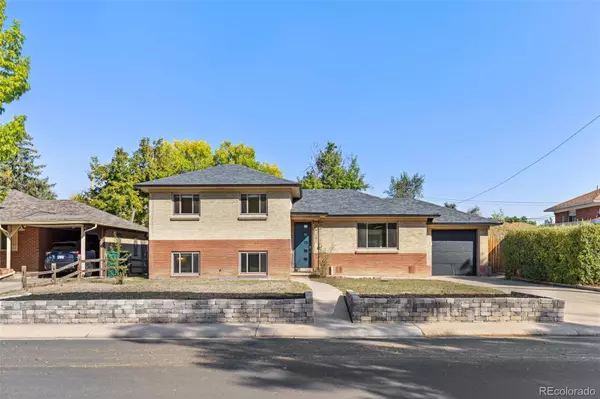$490,000
$490,000
For more information regarding the value of a property, please contact us for a free consultation.
4 Beds
3 Baths
1,966 SqFt
SOLD DATE : 11/27/2024
Key Details
Sold Price $490,000
Property Type Single Family Home
Sub Type Single Family Residence
Listing Status Sold
Purchase Type For Sale
Square Footage 1,966 sqft
Price per Sqft $249
Subdivision Boston Heights
MLS Listing ID 4728630
Sold Date 11/27/24
Style Traditional
Bedrooms 4
Full Baths 1
Three Quarter Bath 2
HOA Y/N No
Abv Grd Liv Area 1,966
Originating Board recolorado
Year Built 1952
Annual Tax Amount $2,825
Tax Year 2023
Lot Size 6,534 Sqft
Acres 0.15
Property Description
Vintage charm meets modern convenience in this updated tri-level gem. A short drive to Anschutz Medical campus, Downtown Denver and DIA! The main entry is adorned with an archway accented with pass through shelving original to the home. Cove ceilings over expansive hardwoods emanate charm and character while fresh interior paint and an abundance of natural light brighten the space. The stylish kitchen has been thoughtfully opened to the main living and dining areas with a seating bar. It features quartz countertops, sleek airline cabinets and an integrated pantry in addition to the original pantry closet. Stainless steel appliances with two new fully warrantied under-counter beverage coolers enhance the modern appeal. The spacious bonus sunroom, complete with oversized windows is the perfect creative space that feels like it brings the outdoors inside. The added garden-level primary suite offers an ensuite bath with a luxurious oversized steam shower and a bright and spacious walk-in closet. All bathrooms have been meticulously remodeled, adding to the home's appeal. A separate entrance for the basement and an oversized laundry room equipped with a utility sink provides added functionality. A full bath serves the 3 spacious bedrooms on the upper level. New exterior paint on the sunroom and an updated electrical panel ensure efficiency while the spacious, fenced backyard provides plenty room to relax, play or entertain. Both front and back yards have been cleaned and trimmed and await your creative touch. New water heater and floor drain in laundry room just installed! Alley access behind the home offers ROI opportunity for an additional garage or ADU. Walk or Bike to miles of paths and beautiful Parks in the Central Park Neighborhood. Shop and dining at East Bridge Town Center or The Stanley Marketplace just over a mile away! Excellent rental market!
Location
State CO
County Adams
Rooms
Basement Crawl Space, Partial, Walk-Out Access
Interior
Interior Features Ceiling Fan(s), Eat-in Kitchen
Heating Forced Air
Cooling Central Air
Flooring Carpet, Tile, Wood
Fireplace N
Appliance Bar Fridge, Dishwasher, Disposal, Microwave, Oven, Range, Refrigerator
Exterior
Exterior Feature Private Yard
Parking Features Finished
Garage Spaces 1.0
Utilities Available Cable Available, Electricity Connected
Roof Type Composition
Total Parking Spaces 1
Garage Yes
Building
Lot Description Near Public Transit
Sewer Public Sewer
Water Public
Level or Stories Tri-Level
Structure Type Brick,Frame
Schools
Elementary Schools Montview
Middle Schools North
High Schools Aurora Central
School District Adams-Arapahoe 28J
Others
Senior Community No
Ownership Individual
Acceptable Financing Cash, Conventional, FHA, VA Loan
Listing Terms Cash, Conventional, FHA, VA Loan
Special Listing Condition None
Read Less Info
Want to know what your home might be worth? Contact us for a FREE valuation!

Our team is ready to help you sell your home for the highest possible price ASAP

© 2024 METROLIST, INC., DBA RECOLORADO® – All Rights Reserved
6455 S. Yosemite St., Suite 500 Greenwood Village, CO 80111 USA
Bought with Brokers Guild Real Estate

Making real estate fun, simple and stress-free!






