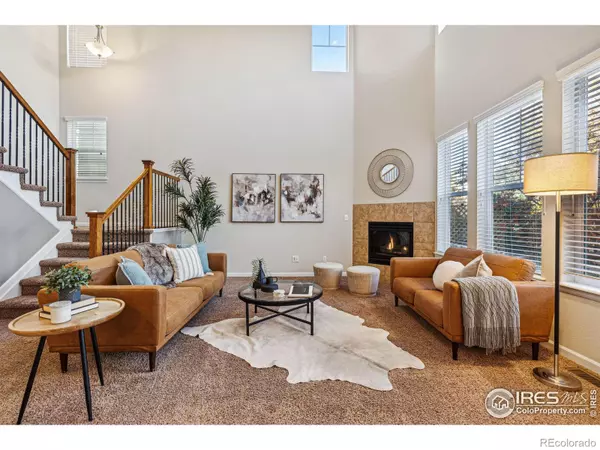$700,000
$695,000
0.7%For more information regarding the value of a property, please contact us for a free consultation.
5 Beds
4 Baths
2,736 SqFt
SOLD DATE : 12/05/2024
Key Details
Sold Price $700,000
Property Type Single Family Home
Sub Type Single Family Residence
Listing Status Sold
Purchase Type For Sale
Square Footage 2,736 sqft
Price per Sqft $255
Subdivision Erie Commons
MLS Listing ID IR1022259
Sold Date 12/05/24
Bedrooms 5
Full Baths 4
Condo Fees $97
HOA Fees $97/mo
HOA Y/N Yes
Abv Grd Liv Area 2,118
Originating Board recolorado
Year Built 2012
Annual Tax Amount $7,325
Tax Year 2023
Lot Size 4,791 Sqft
Acres 0.11
Property Description
Welcome to your perfect home in the heart of Erie! Located in the highly desirable Erie Commons neighborhood, this spacious 5-bedroom, 4-bath home has everything you've been looking for. Inside, you'll find a bright, open floor plan with vaulted ceilings and abundant natural light. The main level includes a versatile bedroom with a full bath nearby-ideal for guests or a home office. Designed for both style and function, the kitchen features granite countertops, cherry cabinets, a newer LG stainless steel refrigerator, Bosch dishwasher, breakfast bar and a generous pantry. The living room is warm and inviting, complete with a cozy fireplace and ample sunlight. Upstairs, the primary suite is a retreat of its own, offering an oversized layout, a 5-piece en-suite bath, and an organizer's dream walk-in closet. Two additional bedrooms, along with a well-equipped laundry room, add to the convenience and charm of the upper floor. The finished basement extends your living space with a large recreational area, an additional bedroom, a full bath, and plenty of storage. Outside, the low-maintenance backyard provides a private oasis. Don't miss the solar panels and back up solar battery. You're conveniently close to Old Town Erie with its vibrant events, as well as the Erie Rec Center, Library, and Erie Park. Don't miss out on this gem-come see all that this home has to offer!
Location
State CO
County Weld
Zoning SFR
Rooms
Basement Full
Main Level Bedrooms 1
Interior
Interior Features Eat-in Kitchen, Five Piece Bath, Open Floorplan, Pantry, Walk-In Closet(s)
Heating Forced Air
Cooling Central Air
Flooring Vinyl
Fireplaces Type Gas
Equipment Satellite Dish
Fireplace N
Appliance Dishwasher, Disposal, Dryer, Microwave, Oven, Refrigerator, Washer
Exterior
Parking Features Oversized
Garage Spaces 3.0
Utilities Available Cable Available, Electricity Available, Natural Gas Available
Roof Type Composition
Total Parking Spaces 3
Garage Yes
Building
Lot Description Sprinklers In Front
Sewer Public Sewer
Water Public
Level or Stories Two
Structure Type Wood Frame
Schools
Elementary Schools Red Hawk
Middle Schools Erie
High Schools Erie
School District St. Vrain Valley Re-1J
Others
Ownership Individual
Acceptable Financing Cash, Conventional, FHA, VA Loan
Listing Terms Cash, Conventional, FHA, VA Loan
Read Less Info
Want to know what your home might be worth? Contact us for a FREE valuation!

Our team is ready to help you sell your home for the highest possible price ASAP

© 2024 METROLIST, INC., DBA RECOLORADO® – All Rights Reserved
6455 S. Yosemite St., Suite 500 Greenwood Village, CO 80111 USA
Bought with Demis Realty Inc

Making real estate fun, simple and stress-free!






