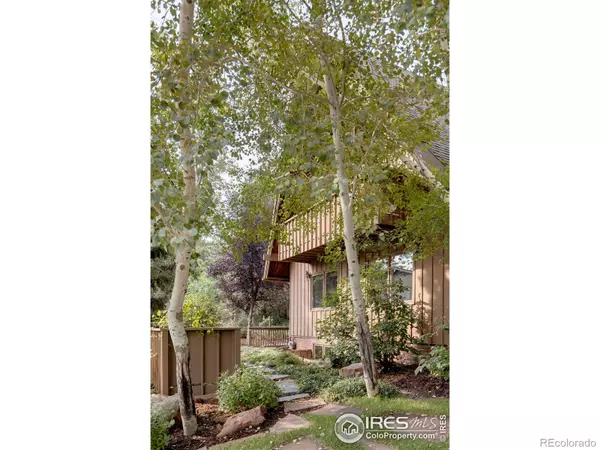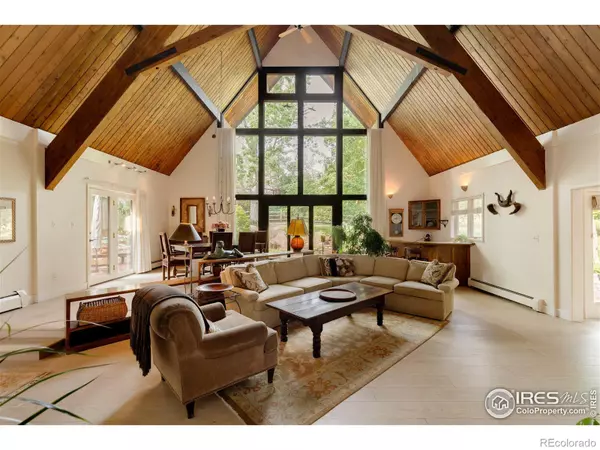$2,300,000
$2,599,000
11.5%For more information regarding the value of a property, please contact us for a free consultation.
5 Beds
3 Baths
4,018 SqFt
SOLD DATE : 12/09/2024
Key Details
Sold Price $2,300,000
Property Type Single Family Home
Sub Type Single Family Residence
Listing Status Sold
Purchase Type For Sale
Square Footage 4,018 sqft
Price per Sqft $572
Subdivision Rolling Hills
MLS Listing ID IR1015974
Sold Date 12/09/24
Style A-Frame
Bedrooms 5
Full Baths 2
Three Quarter Bath 1
HOA Y/N No
Abv Grd Liv Area 2,870
Originating Board recolorado
Year Built 1967
Annual Tax Amount $11,640
Tax Year 2023
Lot Size 0.350 Acres
Acres 0.35
Property Description
This stunning, large, A-Frame home is a rare find, nestled in a secluded and quiet cul-de-sac. With 5 bedrooms and 3 bathrooms, this one-of-a-kind residence offers a unique blend of charm and modern amenities. As you step inside, you'll be welcomed by warm light streaming in from the walkout patio. The living room's impressive windows and A-Frame architecture will leave you in awe. The traditional wet bar is perfect for entertaining guests. The dining room is ideal for hosting events or simply relaxing. The oversized kitchen is a chef's dream, featuring two dishwashers, high-end appliances, and island seating. The open layout provides the convenience of main-level living while allowing for separation, if desired. Enjoy views of Devil's Thumb from your living room! The main level includes two bedrooms, a full bath, and the laundry area. Upstairs, you'll find the primary suite and an additional bedroom perfect for an office or TV room. The loft overlooks the living room, allowing the home to flow openly while maintaining its charm. The walkout basement has a separate entry door, making it ideal for additional living quarters. It offers tons of storage, a bedroom, and a bathroom, making it a highly usable space. What truly sets this home apart is the lot. The lush gardens in the front, back, and side yards offer beautiful colors year-round. The extended wrap-around patio is perfect for nights spent grilling or enjoying the view. The oversized lot provides ample space for play and relaxation. Plenty of room to update and make your own. Close to all of Boulder's best hiking trails and parks, including Viele Lake. This home is situated in one of the most desired BVSD school districts, providing access to Mesa Elementary, Southern Hills Middle School, and Fairview High School. Enjoy downtown Table Mesa's shops, restaurants, and entertainment. All while being a mere 5 minutes from Boulder's Pearl St and CU Boulder. Don't miss the chance to own this extraordinary home!
Location
State CO
County Boulder
Zoning SFR
Rooms
Basement Full, Walk-Out Access
Interior
Interior Features Eat-in Kitchen, Five Piece Bath, Kitchen Island, Open Floorplan, Vaulted Ceiling(s), Walk-In Closet(s)
Heating Baseboard
Cooling Air Conditioning-Room
Flooring Wood
Fireplaces Type Family Room
Fireplace N
Appliance Dishwasher, Down Draft, Dryer, Microwave, Oven, Refrigerator, Washer
Exterior
Exterior Feature Balcony
Garage Spaces 2.0
Utilities Available Electricity Available, Natural Gas Available
View Mountain(s)
Roof Type Composition
Total Parking Spaces 2
Garage Yes
Building
Lot Description Corner Lot, Cul-De-Sac, Flood Zone
Sewer Public Sewer
Water Public
Level or Stories Two
Structure Type Wood Frame
Schools
Elementary Schools Mesa
Middle Schools Southern Hills
High Schools Fairview
School District Boulder Valley Re 2
Others
Ownership Individual
Acceptable Financing Cash, Conventional, FHA, VA Loan
Listing Terms Cash, Conventional, FHA, VA Loan
Read Less Info
Want to know what your home might be worth? Contact us for a FREE valuation!

Our team is ready to help you sell your home for the highest possible price ASAP

© 2024 METROLIST, INC., DBA RECOLORADO® – All Rights Reserved
6455 S. Yosemite St., Suite 500 Greenwood Village, CO 80111 USA
Bought with Coldwell Banker Realty-Boulder
Making real estate fun, simple and stress-free!






