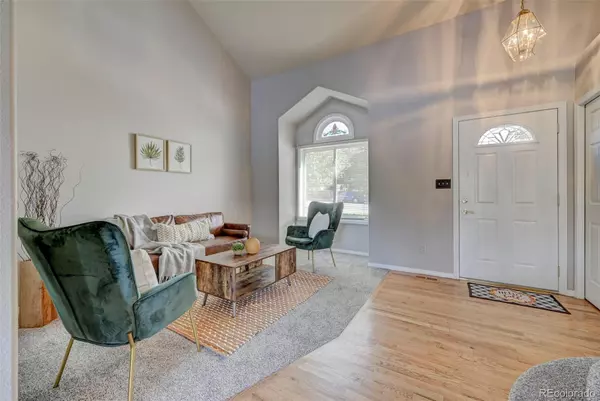$625,000
$625,000
For more information regarding the value of a property, please contact us for a free consultation.
4 Beds
4 Baths
2,712 SqFt
SOLD DATE : 12/11/2024
Key Details
Sold Price $625,000
Property Type Single Family Home
Sub Type Single Family Residence
Listing Status Sold
Purchase Type For Sale
Square Footage 2,712 sqft
Price per Sqft $230
Subdivision West Oak Ridge
MLS Listing ID 2731954
Sold Date 12/11/24
Bedrooms 4
Full Baths 3
Half Baths 1
Condo Fees $100
HOA Fees $8/ann
HOA Y/N Yes
Abv Grd Liv Area 1,909
Originating Board recolorado
Year Built 1995
Annual Tax Amount $2,050
Tax Year 2023
Lot Size 10,018 Sqft
Acres 0.23
Property Description
Striking mountain landscapes set the backdrop for this incredible 2-story home well positioned in the desireable West Oak Ridge neighborhood! Experience the comforts of a modern lifestyle while enjoying nearby Monument Lake, hiking trails, parks, & the charming town of Monument where you'll savor the flair of local restaurants & boutique shopping. Greeted with a freshly painted interior, vaulted ceilings, natural wood floors & a formal living area, your attention will be captured by the sweeping, majestic views straight ahead. The kitchen is complimented with granite counters, an island, stainless steel appliances, including a French-Door refrigerator, windows above the sink & newly painted cabinets & hardware. The great room features a gas fireplace with a stone facade for those chilly winter nights, & unobstructed views framed by the windows. A separate eating area nestled between the kitchen & great room walks out to a large trex deck offering, oh yes...those incredible panoramic views! The main level is rounded out with a pantry and spacious dual half-bath/laundry room just off the garage entry. The upper level is comprised of an expansive primary ensuite with vaulted ceilings, a generous walk-in closet, soaking tub, shower, & a double vanity. Opposite the stairway are 2 additional bedrooms (views included), a full bathroom, & a spacious loft providing flex space to suite your needs or desires! The finished basement hosts a bedroom, full bathroom, storage/flex space & a recreation area that walks out to a partially enclosed patio perfect for intimate gatherings & backing to open space. Complete with central air (NEW 2022), a sprinkler system, NEW carpet (2024), NEW Bathroom Flooring (2024), NEW furnace (2022), NEW water heater (2023), NEW Roof (2020) all this magnificent home needs is a NEW owner, & that should be YOU! Conveniently located with easy access to Colorado Springs, Castle Rock, & Denver, this home is a rare find! Welcome Home, Your Search is Over!
Location
State CO
County El Paso
Zoning R-2
Rooms
Basement Finished, Full, Walk-Out Access
Interior
Interior Features Ceiling Fan(s), Eat-in Kitchen, Five Piece Bath, Granite Counters, High Ceilings, Kitchen Island, Pantry, Primary Suite, Vaulted Ceiling(s), Walk-In Closet(s)
Heating Forced Air
Cooling Central Air
Flooring Carpet, Tile, Wood
Fireplaces Number 1
Fireplaces Type Gas, Great Room
Fireplace Y
Appliance Dishwasher, Disposal, Gas Water Heater, Microwave, Range, Refrigerator, Water Softener
Exterior
Garage Spaces 2.0
View Mountain(s)
Roof Type Composition
Total Parking Spaces 2
Garage Yes
Building
Lot Description Open Space
Foundation Slab
Sewer Public Sewer
Level or Stories Two
Structure Type Frame
Schools
Elementary Schools Palmer Lake
Middle Schools Lewis-Palmer
High Schools Palmer Ridge
School District Lewis-Palmer 38
Others
Senior Community No
Ownership Individual
Acceptable Financing Cash, Conventional, FHA, VA Loan
Listing Terms Cash, Conventional, FHA, VA Loan
Special Listing Condition None
Read Less Info
Want to know what your home might be worth? Contact us for a FREE valuation!

Our team is ready to help you sell your home for the highest possible price ASAP

© 2025 METROLIST, INC., DBA RECOLORADO® – All Rights Reserved
6455 S. Yosemite St., Suite 500 Greenwood Village, CO 80111 USA
Bought with Coldwell Banker Realty BK
Making real estate fun, simple and stress-free!






