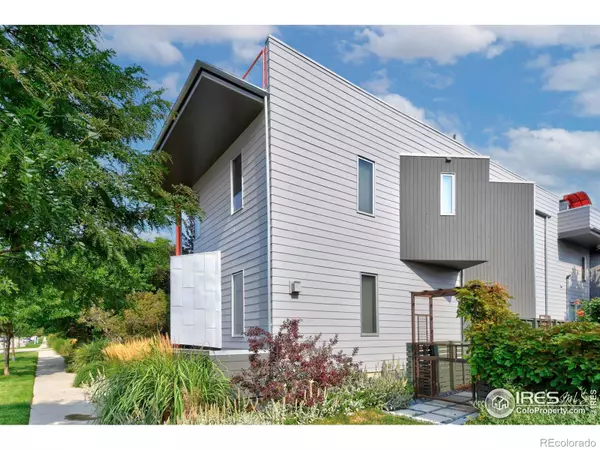$1,385,000
$1,399,950
1.1%For more information regarding the value of a property, please contact us for a free consultation.
5 Beds
5 Baths
4,019 SqFt
SOLD DATE : 12/16/2024
Key Details
Sold Price $1,385,000
Property Type Single Family Home
Sub Type Single Family Residence
Listing Status Sold
Purchase Type For Sale
Square Footage 4,019 sqft
Price per Sqft $344
Subdivision Prospect
MLS Listing ID IR1015261
Sold Date 12/16/24
Style Contemporary
Bedrooms 5
Full Baths 4
Half Baths 1
Condo Fees $100
HOA Fees $100/mo
HOA Y/N Yes
Abv Grd Liv Area 2,885
Originating Board recolorado
Year Built 2004
Annual Tax Amount $6,823
Tax Year 2023
Lot Size 6,098 Sqft
Acres 0.14
Property Description
Prepare to be WOWed by this Custom Prospect Stunner. Situated on a large secluded lot, the home's architecture takes full advantage of breathtaking views from Pikes Peak to Longs Peak. A contemporary open floor plan brings the views inside with modern finishes featuring maple hardwood floors, custom steel stair detail, modern baths & plenty of built-ins. The upstairs roof deck is ideal for kicking back and soaking in the sunrise, sunset or just gazing at the stars. From the finished basement w/ great room, wet bar, full bath & bed to the large backyard with terraced seating area & waterfall feature, this home provides special spaces for everyone. The carriage house offers additional rental income or makes an ideal home office. Interior photos will be uploaded on Thursday, showings start Friday the 2nd. Land across from home is Boulder county conservation easement. It's all about lifestyle in Prospect, walk to concerts, restaurants, gym, spa, shopping & more. LOVE WHERE YOU LIVE.
Location
State CO
County Boulder
Zoning PUD
Rooms
Basement Full
Interior
Interior Features Eat-in Kitchen, Five Piece Bath, Open Floorplan, Pantry, Walk-In Closet(s), Wet Bar
Heating Forced Air
Cooling Central Air
Flooring Tile, Wood
Fireplaces Type Gas, Living Room
Fireplace N
Appliance Bar Fridge, Dishwasher, Disposal, Dryer, Microwave, Oven, Refrigerator, Washer
Laundry In Unit
Exterior
Garage Spaces 2.0
Utilities Available Natural Gas Available
View Mountain(s), Plains
Roof Type Membrane,Other
Total Parking Spaces 2
Garage Yes
Building
Lot Description Level, Sprinklers In Front
Sewer Public Sewer
Water Public
Level or Stories Two
Structure Type Wood Frame,Wood Siding
Schools
Elementary Schools Burlington
Middle Schools Sunset
High Schools Niwot
School District St. Vrain Valley Re-1J
Others
Ownership Individual
Acceptable Financing Cash, Conventional, VA Loan
Listing Terms Cash, Conventional, VA Loan
Read Less Info
Want to know what your home might be worth? Contact us for a FREE valuation!

Our team is ready to help you sell your home for the highest possible price ASAP

© 2024 METROLIST, INC., DBA RECOLORADO® – All Rights Reserved
6455 S. Yosemite St., Suite 500 Greenwood Village, CO 80111 USA
Bought with milehimodern - Boulder

Making real estate fun, simple and stress-free!






