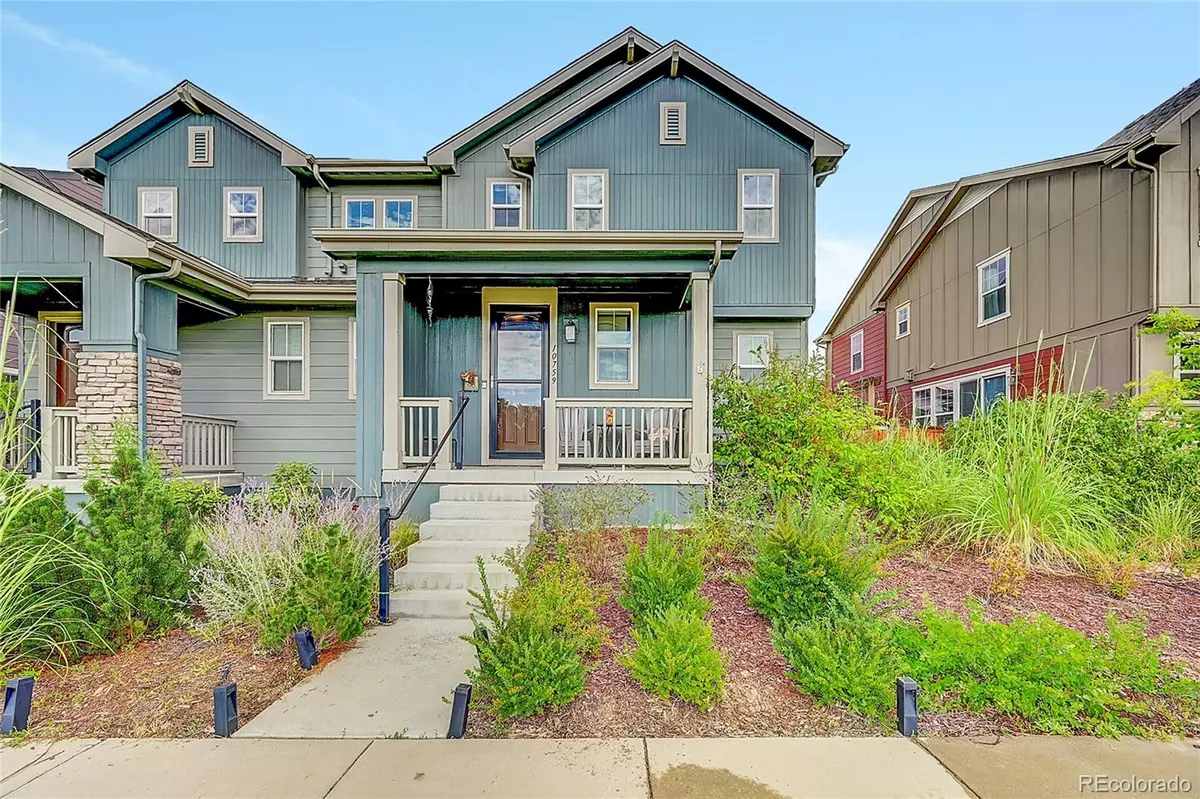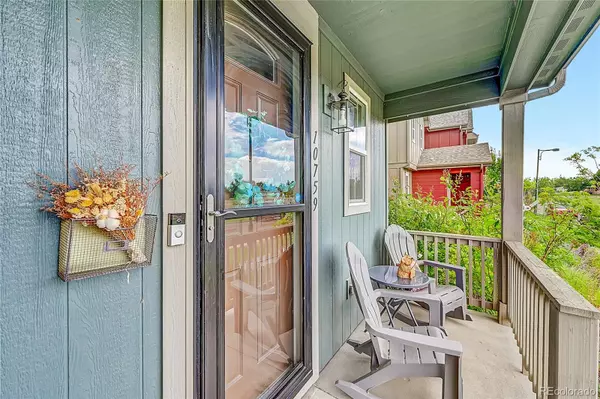$580,000
$585,000
0.9%For more information regarding the value of a property, please contact us for a free consultation.
3 Beds
3 Baths
1,717 SqFt
SOLD DATE : 12/11/2024
Key Details
Sold Price $580,000
Property Type Single Family Home
Sub Type Single Family Residence
Listing Status Sold
Purchase Type For Sale
Square Footage 1,717 sqft
Price per Sqft $337
Subdivision Central Park
MLS Listing ID 2106931
Sold Date 12/11/24
Bedrooms 3
Full Baths 2
Half Baths 1
Condo Fees $48
HOA Fees $48/mo
HOA Y/N Yes
Abv Grd Liv Area 1,717
Originating Board recolorado
Year Built 2017
Annual Tax Amount $7,783
Tax Year 2023
Lot Size 3,049 Sqft
Acres 0.07
Property Description
This paired home offers an exceptional living experience in the sought-after Central Park community. With three bedrooms and two full bathrooms, as well as an additional half bath, this residence is designed for both comfort and functionality. The property includes a two-car garage, providing ample space for vehicles and storage needs.
The kitchen is a standout feature, equipped with a central island, high-quality stainless steel appliances, and elegant white cabinetry. The blend of dark wood flooring and light countertops creates a sophisticated ambiance, ideal for culinary enthusiasts and entertaining guests. Adjacent to the kitchen is a dining area that benefits from abundant natural light, enhancing the overall appeal of the living space.
Outdoor living is also prioritized with a spacious deck, perfect for gatherings or quiet evenings. Inside, the living room, complete with a fireplace and ceiling fan, provides a warm and inviting atmosphere for relaxation.
The primary bedroom serves as a private sanctuary, featuring an ensuite bathroom with a double sink vanity and a walk-in shower. The Central Park community is renowned for its family-friendly environment, parks, and recreational facilities, making it an ideal location for those seeking a balanced lifestyle. This townhouse represents a unique opportunity for discerning buyers looking for a quality home in a vibrant community. The desirable neighborhood has easy access to shops, restaurants, Stanley Marketplace, trails, DIA, downtown and the mountains.
Location
State CO
County Adams
Interior
Interior Features Ceiling Fan(s), Entrance Foyer, Five Piece Bath, Kitchen Island, Open Floorplan, Pantry, Primary Suite, Quartz Counters, Walk-In Closet(s)
Heating Forced Air
Cooling Central Air
Flooring Carpet, Wood
Fireplaces Number 1
Fireplaces Type Living Room
Fireplace Y
Appliance Dishwasher, Disposal, Dryer, Microwave, Refrigerator, Self Cleaning Oven, Washer
Laundry In Unit
Exterior
Exterior Feature Private Yard
Parking Features Concrete
Garage Spaces 2.0
Fence Full
Utilities Available Electricity Connected, Natural Gas Connected
Roof Type Composition
Total Parking Spaces 2
Garage Yes
Building
Foundation Concrete Perimeter
Sewer Public Sewer
Water Public
Level or Stories Two
Structure Type Frame
Schools
Elementary Schools Fletcher
Middle Schools North
High Schools Aurora Central
School District Adams-Arapahoe 28J
Others
Senior Community No
Ownership Individual
Acceptable Financing Cash, Conventional, FHA, VA Loan
Listing Terms Cash, Conventional, FHA, VA Loan
Special Listing Condition None
Read Less Info
Want to know what your home might be worth? Contact us for a FREE valuation!

Our team is ready to help you sell your home for the highest possible price ASAP

© 2025 METROLIST, INC., DBA RECOLORADO® – All Rights Reserved
6455 S. Yosemite St., Suite 500 Greenwood Village, CO 80111 USA
Bought with Keller Williams Realty Downtown LLC
Making real estate fun, simple and stress-free!






