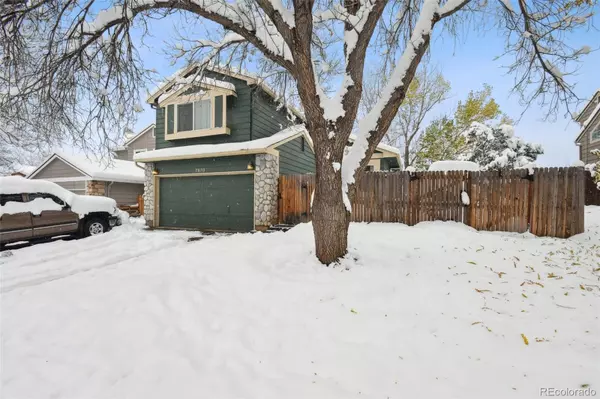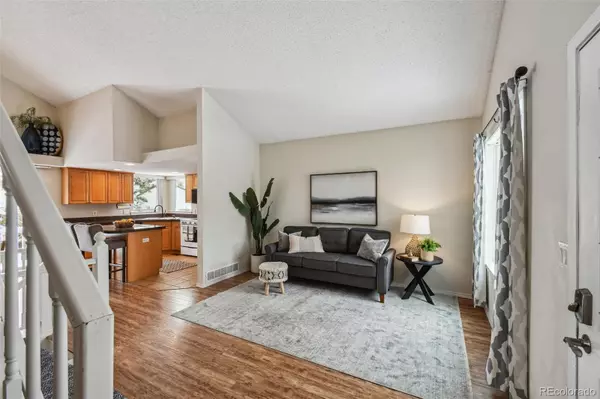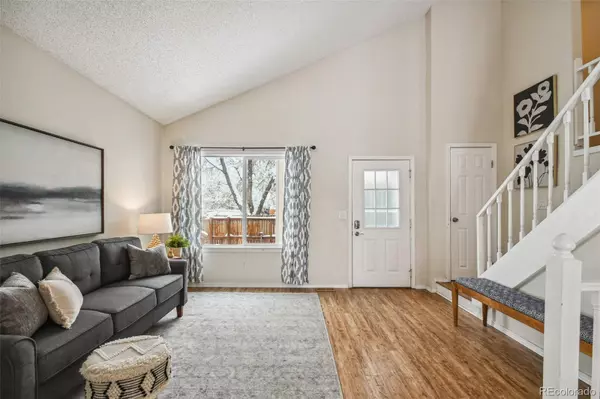$489,900
$489,900
For more information regarding the value of a property, please contact us for a free consultation.
3 Beds
2 Baths
1,654 SqFt
SOLD DATE : 12/20/2024
Key Details
Sold Price $489,900
Property Type Single Family Home
Sub Type Single Family Residence
Listing Status Sold
Purchase Type For Sale
Square Footage 1,654 sqft
Price per Sqft $296
Subdivision Roxborough Village
MLS Listing ID 7005157
Sold Date 12/20/24
Style Traditional
Bedrooms 3
Full Baths 1
Three Quarter Bath 1
HOA Y/N No
Abv Grd Liv Area 1,654
Originating Board recolorado
Year Built 1987
Annual Tax Amount $3,458
Tax Year 2023
Lot Size 5,227 Sqft
Acres 0.12
Property Sub-Type Single Family Residence
Property Description
Step inside this delightful home in the heart of Roxborough Village, where comfort and potential meet! With 3 cozy bedrooms and 2 baths, this home offers so much. Natural light floods the space, highlighting the soaring vaulted ceilings and creating a warm, airy atmosphere throughout.Inside, every room serves a purpose and flows effortlessly from one to the next, making the home feel both spacious and connected. The primary bedroom is not lacking any space, featuring 2 abundant closet spaces and convenient access to the full-size bathroom. Two additional well-sized bedrooms provide ample room for family, guests, or a home office. And when it's time to unwind or entertain The backyard, fully fenced, is perfect for outdoor gatherings, gardening, or simply enjoying the fresh air. , the large concrete patio out back is the perfect spot to host summer parties or enjoy a quiet evening under the stars. Plus, the expansive stand-up crawl space offers an incredible amount of storage. This charming home is waiting for someone to make it their own—don't miss the opportunity to see it for yourself!
Location
State CO
County Douglas
Zoning PDU
Rooms
Basement Crawl Space
Interior
Heating Forced Air
Cooling Central Air
Fireplaces Number 1
Fireplaces Type Living Room, Wood Burning
Fireplace Y
Appliance Cooktop, Dishwasher, Disposal, Dryer, Gas Water Heater, Microwave, Oven, Refrigerator, Washer
Exterior
Parking Features Concrete
Garage Spaces 2.0
Roof Type Composition
Total Parking Spaces 2
Garage Yes
Building
Sewer Public Sewer
Water Public
Level or Stories Multi/Split
Structure Type Frame
Schools
Elementary Schools Roxborough
Middle Schools Ranch View
High Schools Thunderridge
School District Douglas Re-1
Others
Senior Community No
Ownership Individual
Acceptable Financing Cash, Conventional, FHA, VA Loan
Listing Terms Cash, Conventional, FHA, VA Loan
Special Listing Condition None
Read Less Info
Want to know what your home might be worth? Contact us for a FREE valuation!

Our team is ready to help you sell your home for the highest possible price ASAP

© 2025 METROLIST, INC., DBA RECOLORADO® – All Rights Reserved
6455 S. Yosemite St., Suite 500 Greenwood Village, CO 80111 USA
Bought with Ember + Stone Realty LLC
Making real estate fun, simple and stress-free!






