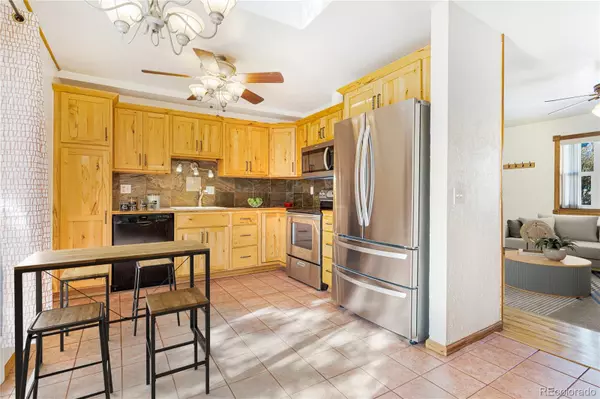$454,400
$459,900
1.2%For more information regarding the value of a property, please contact us for a free consultation.
4 Beds
2 Baths
1,900 SqFt
SOLD DATE : 12/31/2024
Key Details
Sold Price $454,400
Property Type Single Family Home
Sub Type Single Family Residence
Listing Status Sold
Purchase Type For Sale
Square Footage 1,900 sqft
Price per Sqft $239
Subdivision Shaw Heights
MLS Listing ID 6376880
Sold Date 12/31/24
Style Traditional
Bedrooms 4
Full Baths 2
HOA Y/N No
Abv Grd Liv Area 950
Originating Board recolorado
Year Built 1970
Annual Tax Amount $3,384
Tax Year 2023
Lot Size 7,405 Sqft
Acres 0.17
Property Sub-Type Single Family Residence
Property Description
Sellers are motivated!! Improved price! Free appraisal reimbursement if you use our lender.
This 4-bedroom, 2-bathroom property boasts a traditional floor plan, stylish finishes, and ample living space—perfect for expanding and those who love to entertain and enjoy life.
Key Features:
4 Bedrooms | 2 Bathrooms,
1,800 Sq. Ft. of total Living Space.
A Spacious Primary Suite.
Large Lot with Fully Fenced Private Backyard.
Solid wood cabinets and Stainless Steel Appliances.
Attached 1-Car Garage.
Finished Basement with Recreation Room.
Covered porch and back yard deck.
Close to Major Highways for Easy Commuting.
Smoke Free.
As you enter the home, you are going to feel at home. The home has been freshly painted throughout. Original hard wood floors throughout the main floor. New premium carpet in the lower level. A spacious living room with plenty of natural light. Cozy up to the wood burning fireplace with some hot chocolate. The eat-in-kitchen flows well, featuring updated appliances, lots of cabinet space for storage and a great pot rack.
The master suite is a true retreat, featuring a sitting area, large closet and a private bathroom with a bath tub.
The fully finished lower level offers even more living space, ideal for a media room, playroom, or fitness area. Enjoy entertaining in your flex room. Step outside to your tranquil backyard—perfect for relaxing or entertaining. The backyard provides a private oasis with a deck, perfect for barbecues or simply unwinding at the end of the day. OH! Don't forget the warm hot tub! Its on for those cold winter nights under the stars.
This home is ideally located near schools, parks, shopping centers, and dining options. With easy access to major highways, you're just a short drive away from downtown Denver, Boulder, and other surrounding areas.
Don't miss the opportunity to make this house your home! Schedule a showing today. Call John 303-400-1199.
Buyer friendly.
Location
State CO
County Adams
Zoning R-1-C
Rooms
Basement Finished
Main Level Bedrooms 2
Interior
Interior Features Ceiling Fan(s), Eat-in Kitchen, Primary Suite, Smoke Free, Hot Tub
Heating Forced Air
Cooling Evaporative Cooling
Flooring Carpet, Tile, Wood
Fireplaces Number 1
Fireplaces Type Living Room
Fireplace Y
Appliance Cooktop, Dishwasher, Dryer, Gas Water Heater, Microwave, Oven, Range, Refrigerator, Washer
Laundry In Unit
Exterior
Exterior Feature Private Yard, Rain Gutters, Spa/Hot Tub
Parking Features Concrete
Garage Spaces 1.0
Fence Full
Roof Type Architecural Shingle
Total Parking Spaces 1
Garage Yes
Building
Foundation Concrete Perimeter
Sewer Public Sewer
Level or Stories One
Structure Type Brick,Frame
Schools
Elementary Schools Flynn
Middle Schools Shaw Heights
High Schools Westminster
School District Westminster Public Schools
Others
Senior Community No
Ownership Individual
Acceptable Financing Cash, Conventional, FHA, VA Loan
Listing Terms Cash, Conventional, FHA, VA Loan
Special Listing Condition None
Read Less Info
Want to know what your home might be worth? Contact us for a FREE valuation!

Our team is ready to help you sell your home for the highest possible price ASAP

© 2025 METROLIST, INC., DBA RECOLORADO® – All Rights Reserved
6455 S. Yosemite St., Suite 500 Greenwood Village, CO 80111 USA
Bought with RE/MAX ALLIANCE
Making real estate fun, simple and stress-free!






