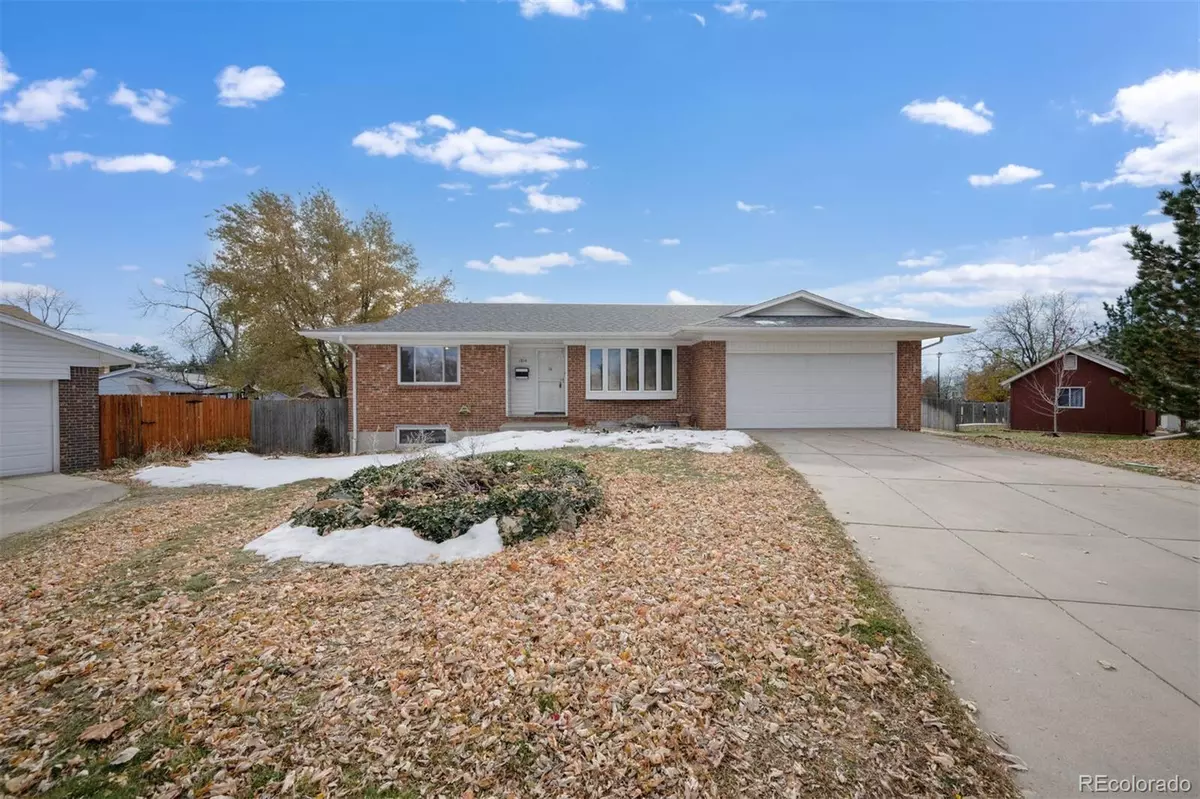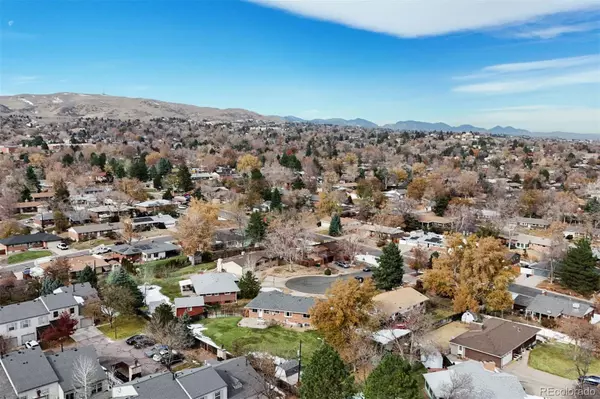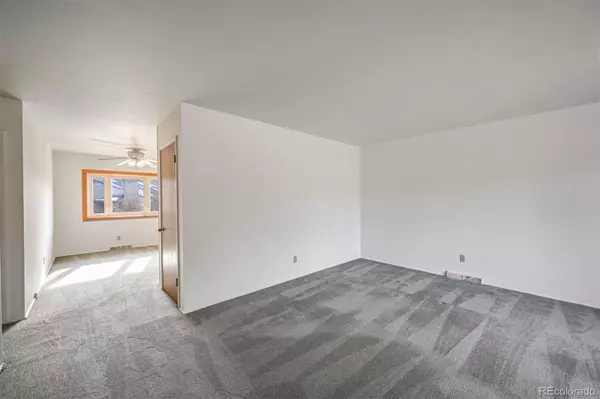$638,000
$650,000
1.8%For more information regarding the value of a property, please contact us for a free consultation.
4 Beds
3 Baths
2,381 SqFt
SOLD DATE : 01/03/2025
Key Details
Sold Price $638,000
Property Type Single Family Home
Sub Type Single Family Residence
Listing Status Sold
Purchase Type For Sale
Square Footage 2,381 sqft
Price per Sqft $267
Subdivision Green Mountain Village
MLS Listing ID 8958998
Sold Date 01/03/25
Style Traditional
Bedrooms 4
Full Baths 1
Three Quarter Bath 2
HOA Y/N No
Abv Grd Liv Area 1,329
Originating Board recolorado
Year Built 1967
Annual Tax Amount $3,269
Tax Year 2023
Lot Size 0.340 Acres
Acres 0.34
Property Description
Wonderfully made over Hutchinson Ranch sitting quietly at the end of a lovely cul-de-sac on the outskirts of Green Mountain Village - Nestled perfectly on the east slope, this home sits right between Green Mountain Open Space (2 miles to the closest trailhead) and Bear Creek Lake Park, with easy access to tons of outdoor fun - Lovingly maintained and thoughtfully upgraded throughout - The unique main level floor plan offers large living spaces that make this an easy home to live in - The huge living room overlooks the peaceful cul-de-sac and is highlighted by a large bay window that bathes the home in natural light - The classic kitchen has been refreshed with white painted cabinets and all appliances are included - Great flow from the kitchen into the family room which grants egress to the incredible backyard - This home boasts a pie shaped lot benefits from great privacy, beautiful mature landscaping and a spacious utility shed for extra storage - An oversized patio offers a special space to enjoy the awesome sun drenched setting - A yard like this is hard to come by - The basement has been recently updated with newer, contemporary LVP flooring, fresh paint and a 3/4 bathroom updated with a newer vanity and fixtures - 2 additional bedrooms, utility room and a huge family room round out the basement enhancing the excellent livability - Vinyl windows & siding - Walking distance to (A-Rated) Devinny & Dunstan - Quick to downtown, the mountains, 6th Ave, C-470, I-70, Light Rail, St Anthony's, the Federal Center and all the wonderful Union Square Restaurants - This truly is a special home in a special location!
Location
State CO
County Jefferson
Rooms
Basement Bath/Stubbed, Finished
Main Level Bedrooms 2
Interior
Interior Features Ceiling Fan(s), Laminate Counters
Heating Forced Air
Cooling Central Air
Flooring Carpet, Tile, Vinyl
Fireplace N
Appliance Dishwasher, Disposal, Dryer, Gas Water Heater, Microwave, Oven, Range, Range Hood, Refrigerator, Sump Pump, Washer
Exterior
Exterior Feature Private Yard
Garage Spaces 2.0
Fence Full
Roof Type Composition
Total Parking Spaces 2
Garage Yes
Building
Sewer Public Sewer
Water Public
Level or Stories One
Structure Type Brick,Frame
Schools
Elementary Schools Devinny
Middle Schools Dunstan
High Schools Green Mountain
School District Jefferson County R-1
Others
Senior Community No
Ownership Corporation/Trust
Acceptable Financing Cash, Conventional
Listing Terms Cash, Conventional
Special Listing Condition None
Read Less Info
Want to know what your home might be worth? Contact us for a FREE valuation!

Our team is ready to help you sell your home for the highest possible price ASAP

© 2025 METROLIST, INC., DBA RECOLORADO® – All Rights Reserved
6455 S. Yosemite St., Suite 500 Greenwood Village, CO 80111 USA
Bought with RE/MAX PROFESSIONALS
Making real estate fun, simple and stress-free!






