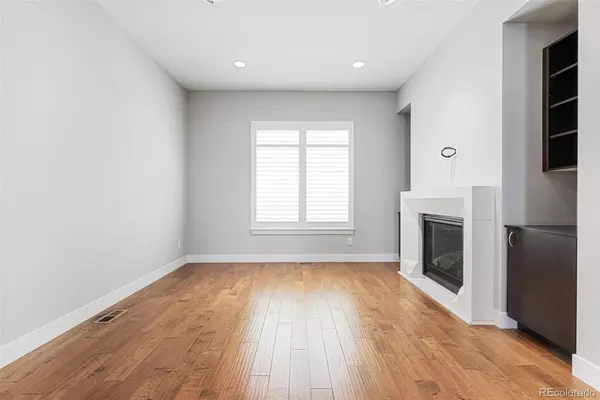$800,000
$775,000
3.2%For more information regarding the value of a property, please contact us for a free consultation.
3 Beds
4 Baths
3,207 SqFt
SOLD DATE : 01/06/2025
Key Details
Sold Price $800,000
Property Type Townhouse
Sub Type Townhouse
Listing Status Sold
Purchase Type For Sale
Square Footage 3,207 sqft
Price per Sqft $249
Subdivision Central Park
MLS Listing ID 5417214
Sold Date 01/06/25
Style Urban Contemporary
Bedrooms 3
Full Baths 3
Half Baths 1
Condo Fees $48
HOA Fees $48/mo
HOA Y/N Yes
Abv Grd Liv Area 2,241
Originating Board recolorado
Year Built 2014
Annual Tax Amount $7,617
Tax Year 2023
Property Description
Indulge in the allure of contemporary living at this Wonderland Terrace abode boasting captivating views of Central Park and the majestic mountains. Revel in the spaciousness of its 10' ceilings across three bedrooms and four baths. Luxurious features abound, including a living room with a gas fireplace and cast mantle, a versatile den/media area, and a luminous loft. The home showcases upgrades such as wide plank hardwood floors, built-in bookcases, and a chef's kitchen adorned with quartz countertops, maple cabinets (espresso stain), and Bosch stainless steel appliances. Delight in the convenience of plantation shutters, Hunter Douglas shades, and a custom-designed master walk-in closet, complemented by professionally installed interior cabinet organization and soft-close drawers. Retreat to the five-piece primary bathroom with a soaking tub, while ample linen and coat closets offer added storage. Ascend to the sunny third-level loft with French doors opening to a spacious balcony overlooking the mountains and Central Park. Additional highlights include central A/C, a professionally hardscaped patio, and a two-car garage. With its proximity to Stanley Market Place, Eastbridge restaurants, and light rail, along with easy access to DIA, Cherry Creek, and downtown, this residence epitomizes modern elegance and convenience.
Location
State CO
County Denver
Zoning R-MU-30
Rooms
Basement Full
Interior
Interior Features Ceiling Fan(s), Corian Counters, Eat-in Kitchen, Entrance Foyer, High Ceilings, Kitchen Island, Walk-In Closet(s)
Heating Natural Gas
Cooling Air Conditioning-Room
Flooring Carpet, Tile, Wood
Fireplaces Number 1
Fireplaces Type Family Room
Fireplace Y
Appliance Dishwasher, Disposal, Dryer, Microwave, Oven, Range, Range Hood, Refrigerator, Tankless Water Heater, Washer
Laundry In Unit
Exterior
Exterior Feature Balcony
Garage Spaces 2.0
Fence Partial
Utilities Available Cable Available, Electricity Connected, Internet Access (Wired), Phone Connected
View Mountain(s)
Roof Type Membrane,Rolled/Hot Mop
Total Parking Spaces 2
Garage No
Building
Sewer Public Sewer
Water Public
Level or Stories Three Or More
Structure Type Brick,Stucco
Schools
Elementary Schools Westerly Creek
Middle Schools Dsst: Stapleton
High Schools Northfield
School District Denver 1
Others
Senior Community No
Ownership Individual
Acceptable Financing Cash, Conventional, FHA, Jumbo
Listing Terms Cash, Conventional, FHA, Jumbo
Special Listing Condition None
Pets Allowed Yes
Read Less Info
Want to know what your home might be worth? Contact us for a FREE valuation!

Our team is ready to help you sell your home for the highest possible price ASAP

© 2025 METROLIST, INC., DBA RECOLORADO® – All Rights Reserved
6455 S. Yosemite St., Suite 500 Greenwood Village, CO 80111 USA
Bought with Milehimodern
Making real estate fun, simple and stress-free!






