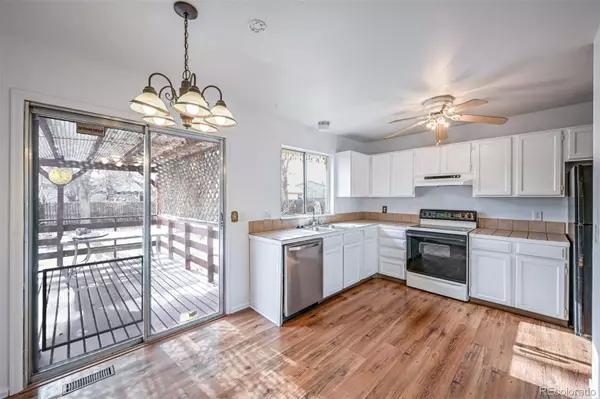$410,000
$400,000
2.5%For more information regarding the value of a property, please contact us for a free consultation.
2 Beds
1 Bath
1,028 SqFt
SOLD DATE : 02/14/2025
Key Details
Sold Price $410,000
Property Type Single Family Home
Sub Type Single Family Residence
Listing Status Sold
Purchase Type For Sale
Square Footage 1,028 sqft
Price per Sqft $398
Subdivision Nothborough Heights
MLS Listing ID 3611617
Sold Date 02/14/25
Style Traditional
Bedrooms 2
Full Baths 1
HOA Y/N No
Abv Grd Liv Area 1,028
Originating Board recolorado
Year Built 1980
Annual Tax Amount $2,495
Tax Year 2023
Lot Size 8,712 Sqft
Acres 0.2
Property Sub-Type Single Family Residence
Property Description
Step into 2804 W 100th Ave and discover a home that blends comfort with modern convenience. This delightful 2-bedroom, 1-bath home features a versatile office space that can easily be converted back into a 3rd bedroom. Fresh paint, a new front door, and a new hot water heater update the home's functionality and aesthetic. The kitchen boasts newer appliances including a dishwasher and stove, complemented by an included washer and dryer set. Enjoy outdoor living with mature landscaping and covered decks in both the front and back, ideal for all-weather enjoyment. The property also features a soothing water feature, two storage sheds, and has been professionally cleaned, ensuring it is move-in ready. Don't miss out on this beautifully maintained home that is perfect for anyone looking to settle into a lovely neighborhood.
Location
State CO
County Adams
Rooms
Basement Crawl Space
Main Level Bedrooms 2
Interior
Heating Forced Air
Cooling Central Air, Evaporative Cooling
Flooring Carpet
Equipment Satellite Dish
Fireplace N
Appliance Dishwasher, Disposal, Oven, Range, Range Hood, Refrigerator
Laundry In Unit
Exterior
Exterior Feature Water Feature
Parking Features Concrete
Garage Spaces 1.0
Utilities Available Cable Available, Electricity Connected, Internet Access (Wired), Natural Gas Connected, Phone Connected
Roof Type Composition
Total Parking Spaces 3
Garage Yes
Building
Foundation Concrete Perimeter
Sewer Public Sewer
Water Public
Level or Stories One
Structure Type Frame,Vinyl Siding
Schools
Elementary Schools Hillcrest
Middle Schools Silver Hills
High Schools Northglenn
School District Adams 12 5 Star Schl
Others
Senior Community No
Ownership Estate
Acceptable Financing 1031 Exchange, Cash, Conventional, FHA, VA Loan
Listing Terms 1031 Exchange, Cash, Conventional, FHA, VA Loan
Special Listing Condition None
Read Less Info
Want to know what your home might be worth? Contact us for a FREE valuation!

Our team is ready to help you sell your home for the highest possible price ASAP

© 2025 METROLIST, INC., DBA RECOLORADO® – All Rights Reserved
6455 S. Yosemite St., Suite 500 Greenwood Village, CO 80111 USA
Bought with West and Main Homes Inc
Making real estate fun, simple and stress-free!






