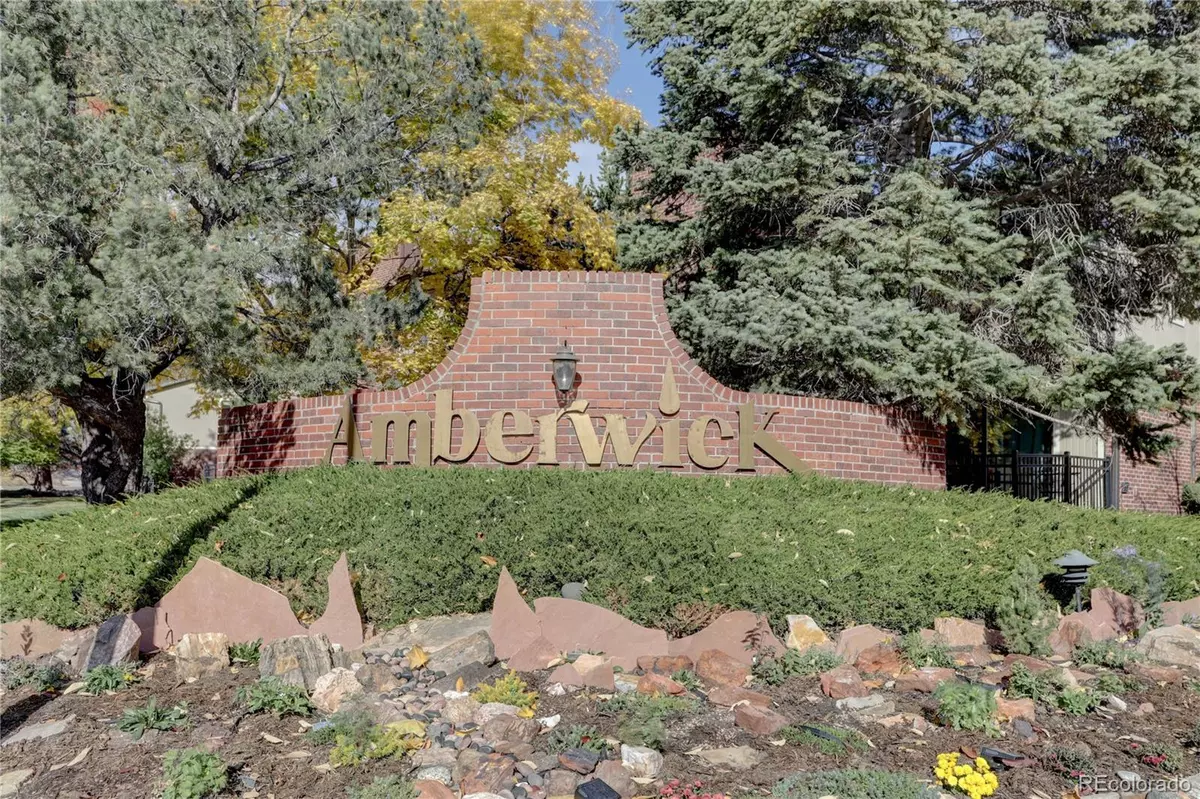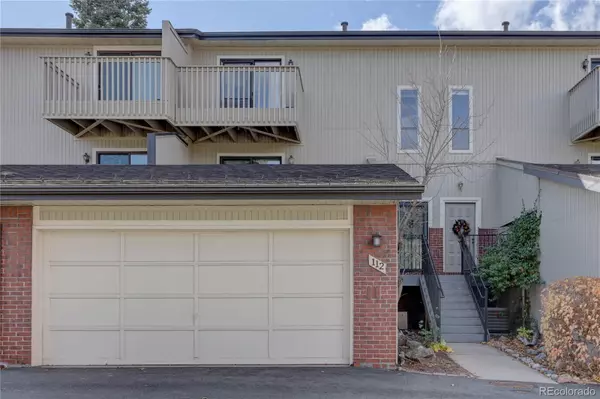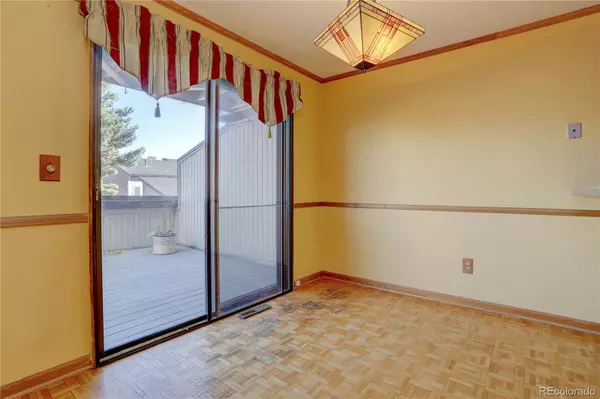$542,900
$517,900
4.8%For more information regarding the value of a property, please contact us for a free consultation.
3 Beds
4 Baths
2,202 SqFt
SOLD DATE : 02/18/2025
Key Details
Sold Price $542,900
Property Type Townhouse
Sub Type Townhouse
Listing Status Sold
Purchase Type For Sale
Square Footage 2,202 sqft
Price per Sqft $246
Subdivision Sixth Avenue West, Amberwick
MLS Listing ID 3821677
Sold Date 02/18/25
Style Contemporary
Bedrooms 3
Full Baths 2
Half Baths 1
Three Quarter Bath 1
Condo Fees $390
HOA Fees $390/mo
HOA Y/N Yes
Abv Grd Liv Area 1,518
Originating Board recolorado
Year Built 1975
Annual Tax Amount $1,868
Tax Year 2023
Lot Size 1,306 Sqft
Acres 0.03
Property Sub-Type Townhouse
Property Description
Don't let this opportunity pass you by!!! *** 3 bed 4 bath with over 2200 finished sqft with attached 2 car garage *** Perfectly located in the quiet Amberwick townhome complex in the 6th Avenue West Sub allowing easy vehicle access to both mountains and city via 6th Avenue, I-70 and C-470 as well as within walking distance to Green Mountain Hayden Open Space walking and bike trails. Home is being sold as-is with a new gas forced air furnace and ac compressor and is priced accordingly, affording you the opportunity to do your own cosmetic updates! Spacious 2 story with basement features 2 bedrooms, both with ensuite baths on second floor; kitchen, eating space, living room and 1/2 bath on main level; laundry room with washer/dryer, large storage area, 3/4 bath and non conforming 3rd bedroom or office or media room or family room or exercise room in basement. Huge oversized garage is attached; Expansive deck off the kitchen is perfect for entertaining with beautiful views to east; Quaint patio off the living room; HOA rules prevent burning wood in both fireplaces but could be converted to gas! Don't miss your chance to enjoy living in the foothills yet still be close to Colorado Mills, Denver West; St Anthony Hospital, Denver Federal Center, Red Rocks College, Light Rail station and so much more! ** Do not miss this great value!** Will not last.... Hurry!! **
Location
State CO
County Jefferson
Zoning P-D
Rooms
Basement Finished, Full, Interior Entry
Interior
Interior Features Eat-in Kitchen, Laminate Counters, Smoke Free, Walk-In Closet(s)
Heating Forced Air, Natural Gas
Cooling Central Air
Flooring Carpet
Fireplaces Number 2
Fireplace Y
Appliance Dishwasher, Disposal, Dryer, Microwave, Oven, Range
Exterior
Exterior Feature Balcony
Garage Spaces 2.0
Fence None
Utilities Available Cable Available, Electricity Connected, Natural Gas Connected, Phone Available
Roof Type Composition
Total Parking Spaces 2
Garage No
Building
Lot Description Foothills, Master Planned, Near Public Transit
Sewer Public Sewer
Water Public
Level or Stories Two
Structure Type Brick,Frame
Schools
Elementary Schools Kyffin
Middle Schools Bell
High Schools Golden
School District Jefferson County R-1
Others
Senior Community No
Ownership Individual
Acceptable Financing Cash, Conventional, FHA, VA Loan
Listing Terms Cash, Conventional, FHA, VA Loan
Special Listing Condition None
Pets Allowed Yes
Read Less Info
Want to know what your home might be worth? Contact us for a FREE valuation!

Our team is ready to help you sell your home for the highest possible price ASAP

© 2025 METROLIST, INC., DBA RECOLORADO® – All Rights Reserved
6455 S. Yosemite St., Suite 500 Greenwood Village, CO 80111 USA
Bought with NAV Real Estate
Making real estate fun, simple and stress-free!






